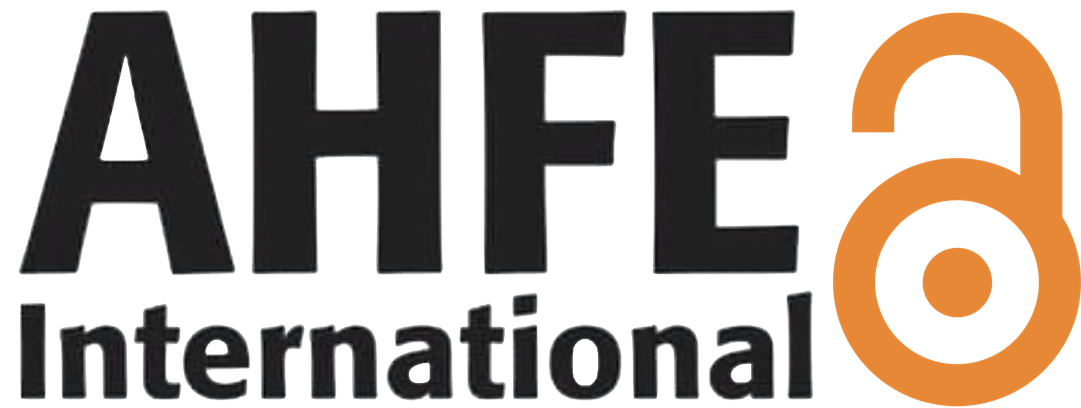Function, Form and Ergonomics of Design Solutions for Entrance Zones to Public Utility Buildings. In Situ Analyses
Open Access
Article
Conference Proceedings
Authors: Dorota Winnicka-Jasłowska
Abstract: Entrance zones of modern public utility buildings has always had three major functions in the contact between man and the building. First and foremost, they connect the external world with the interiors of the building. Secondly, they provide functional comfort and safety, by means of architectural solutions and material solutions, and, last but not least, they are tokens of a prestige of an institution and its visiting card. The order of these three priority functions has been subject of changes over the centuries. It is enough to analyze different architectural styles to notice the predominance of one function over the other two. Likewise, the functionality and ease of entrance has also been understood in different manners. Nevertheless, from the perspective of the 21st century citizen, it seems that the user has not always been considered with the same importance. Old buildings of the past should not be assessed on the same terms as modern ones. At first, cultural, anthropological and human body dimension factors had the greatest influence on the architectural solutions of entrance zones, only later followed by architectural styles prevailing at given times.
Keywords: Entrance zones, public utility buildings, ergonomics solutions.
DOI: 10.54941/ahfe100108
Cite this paper:
Downloads
1159
Visits
2448


 AHFE Open Access
AHFE Open Access